513-570-4483

Leah's Personal Portfolio
Welcome to my portfolio, where I showcase the diverse projects I've worked on throughout my 14 years in real estate development, project administration, management, and construction. With experience spanning both commercial and residential sectors, I bring a unique combination of engineering instinct and entrepreneurial creativity to every project. My passion lies in creating solutions that are not only aesthetically beautiful but also highly functional. As a resourceful problem solver, I approach each challenge with high standards, always striving to deliver practical, lasting results. Take a look at my work to see how I transform ideas into reality.

01
The Vintage Cove
Short term rental property. Oversaw property selection and acquisition through 1031 exchange, renovation, and property setup on 3 hosting platforms. Ongoing duties include remote management of all operations, maintenance, and a high level of revenue management. Highlights include ongoing education about the on-site vineyard.
02
Student Housing
Long term rental property turned into furnished student housing. Oversaw all design, procurement, furnishing, marketing, advertising, tenant screening, lease negotiations, and property management. Highlights included flipping this property in 4 days.


03
Atchison Lofts
Redevelopment of an historic furniture warehouse into luxury apartments. I handled all administrative parts of the project: contract management, vendor relations, permitting & planning approvals, administering Historic Tax Credit paperwork, in addition to company website design, maintenance, and general property management. Highlights included creative retro-fitting to combine modern design with historic charm.
04
The Sunliner Diner
Ground up design and build of 8,000 SF stainless steel clad diner. As lead project administrator, my focus was on the pre-construction phase. I oversaw design team collaboration, contracts, permitting, and bidding. During construction I maintained schedules and budgets through regular on-site management and project tracking. Highlights included sourcing a 1952 Ford Sunliner and having it retrofitted as a dining booth.
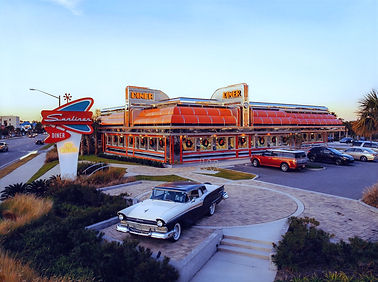
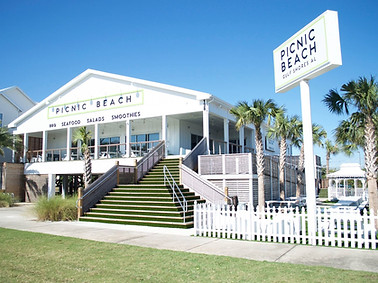
05
Picnic Beach
Redevelopment of a 5200 SF restaurant. Interior and exterior renovation. I was involved in pre-construction phases: planning, estimating, permitting, and contract and vendor management. Highlights included problem solving how to meet health code regulations when installing astroturf as the primary flooring material in a full service restaurant.
06
East Point Cottages
Ground up development & construction of 13 beach cottages and pool on 0.8 acre vacant lot. With the architect, I was heavily involved in pre-construction and construction phases. I maintained contractor communication and detailed project documentation throughout. Highlights included adaptive design for flood zones.
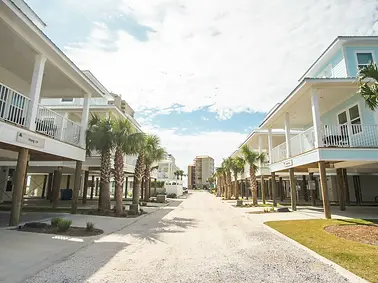

07
The Hangout
Cosmetic renovation of an over 20,000 SF restaurant. I worked closely with the owner, architect and contractors to ensure quality work delivered on-time and under-budget. Highlights included ocean-side meetings with a creative team.
08
Top Trails OHV Park
Development of a 2800 acre multi-use recreational outdoor park. In addition to typical design and construction duties, I was also deeply involved in grant administration, public relations, policy writing, staffing, working closely with two municipalities, and general business administration. Highlights included testing the off-road vehicle trail system.

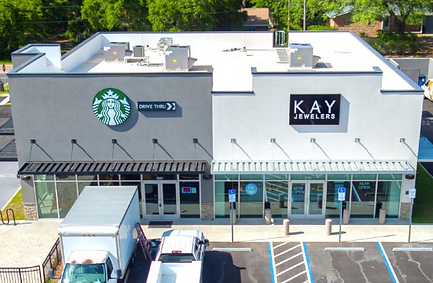
09
Commercial White Boxes
Ground up white-box construction for national credit tenants. Oversaw entire project administration during pre-project planning and construction phases, including tenant fit-outs. Highlights included underground storage tanks for stormwater retention.
10
Auto Shop to Restaurant
Proposed conversion of local eyesore garage/repair shop to an upscale, family-friendly neighborhood dining establishment. Plans included environmental clean-up of underground storage tanks, landscaping, and improvements to sidewalks and the adjacent public parking lot. Project ultimately failed in due diligence phase due to neighborhood opposition.
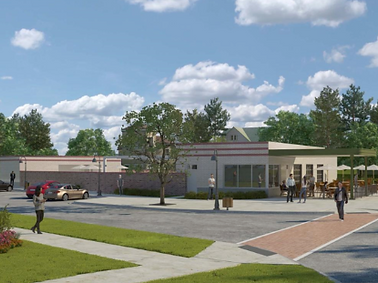

11
Retail Renovation
Full renovation of a 12,000 SF retail property. I worked closely with the owner, designers, and City officials to determine the best options for site plan re-design. Highlights included shaping established design style into City's architectural design standards.
12
Entertainment District
Pre-development of 25+ acres to create a destination district made up of a hotel, shopping, dining, and other amenities/attractions. Project included lake reclamation and beautification as well as improved vehicular and pedestrian access to the surrounding City.

_edited.jpg)